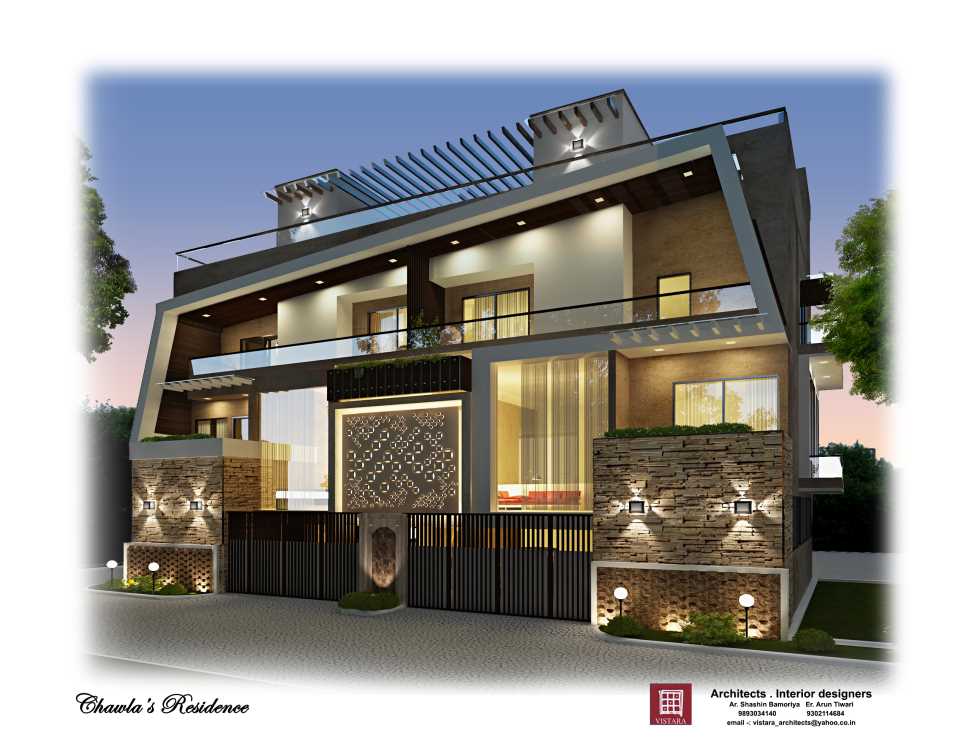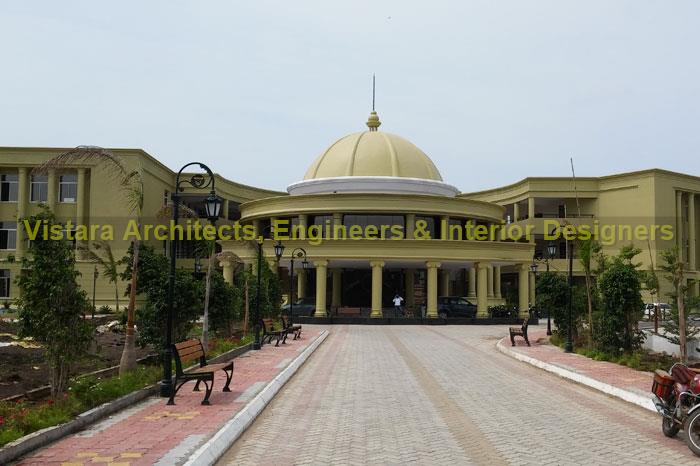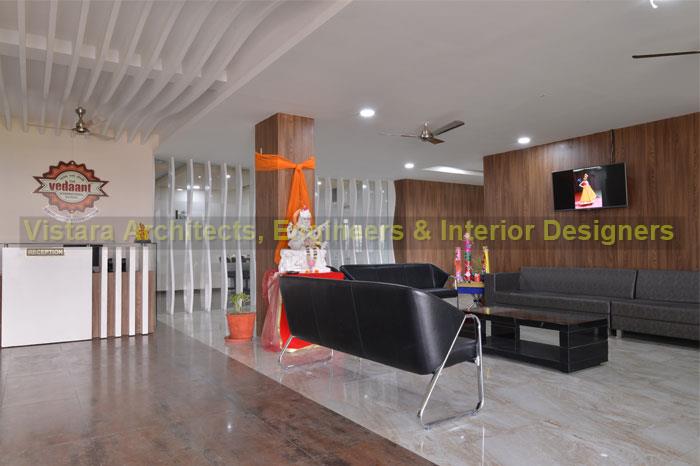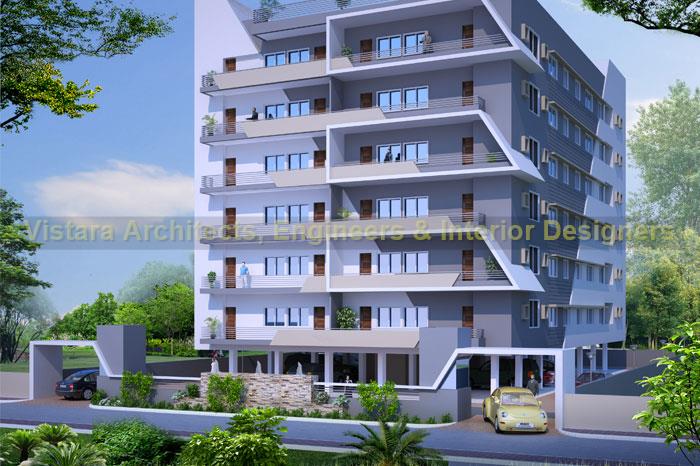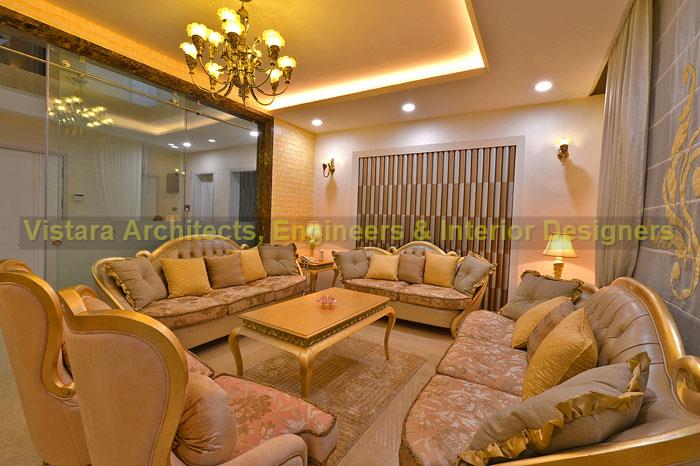W.
What We Do

Residential Design
We have been selected by your builder to assist you in tailoring your flooring selections to suit your lifestyle and design needs. RDS/CDS is committed to providing quality craftsmanship, excellent product selection and customer satisfaction all at competitive prices. We have the resources and the expertise to offer a fully integrated interior design center with a talented, professional design staff to assist you with your option and flooring selections for your new home.

Institutional Design
Our experience encompasses projects of all sizes—from major modernizations and replacement facilities to small alterations—and we’re deeply committed to continuing education in favor of supporting the newest technologies. As specialists in the comprehensive planning and design of healthcare and laboratory facilities, we’ve assembled a team of carefully selected architects and cost-effective design to scientific environments

commercial Design
With the outlook for commercial design projects continuing to improve Commercial Design Services has made a substantial investment in our sales and design team. We are well-versed on the latest commercially-rated flooring materials and finishes. The project professionals at RDS/CDS understand the unique balance between function and aesthetics and are committed to addressing the commercial clients’ needs with that objective in mind.

interior Design
We believe Interior designing is an art of representing and showing the living & working place with the top level of comforts. We have broad working experience with good team in executing interior designing projects and satisfactorily provided creative interior solutions to our international and local clients. We apply the latest & technical trend every time to lead in the industry and integration of knowledge into the creative interior designs development.
O.
Our Process
We expect a meeting with you in order to understand your style and desired functions. This meeting is required so that we can present a layout plan and mood boards. Further step will be taken once you will approve the above mentioned things..
The foremost things required are information about furniture and electrical appliances/gadgets, so that we can start the phase. We will showcase the design concepts, themes and 2D elevations and on your approval we will move to the next phase.
After approving layout plan and 2D elevation, we would be meeting for material sampling which in turn will help in creating technical drawings and 3D perspective views.
When technical drawings and 3D perspectives will get ready, we will go ahead with finding of right contractor for the project (you can also suggest contractor of your choice) and create BoQ (Bill of Quantities). Once all these things are done, your project work will be executed
P.
Portfolio
T.
Team
C.
Customer Says

I had extremely professional experience with Vistara. Excellent group of people who were always willing to help and explore other options with a focus on customers needs. They helped us to build our dream home by focussing on the big picture as well as small details.
MRS. POOJA DOSHI, Customer

Wonderful experience of constructing home. They both have put there soul in project. They are concerned for each and every small aspect of making dream come true.
MR. MANINDER SINGH CHANDOK, Customer

Vistara's work speaks an eloquent and elegant architectural language. Simple, classic and timeless.I have worked with Vistara for couple of years. As a builder I work with many other firms but dealing with Vistara is always a pleasure. They are well organized, extremely responsive on every issue.
MR. SUNIL DORA, Customer

I have worked with Vistara for couple of years. As a builder I work with many other firms but dealing with Vistara is always a pleasure. They are well organized, extremely responsive on every issue.

